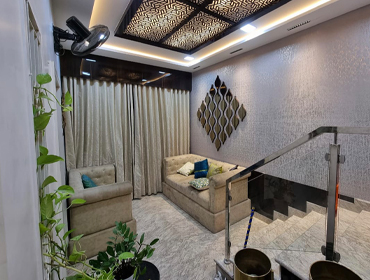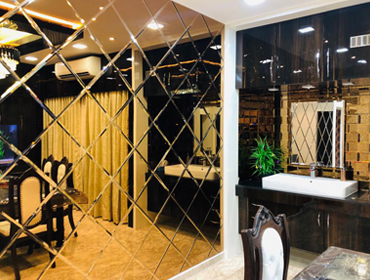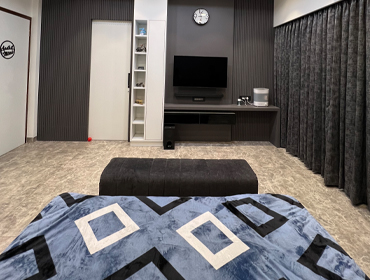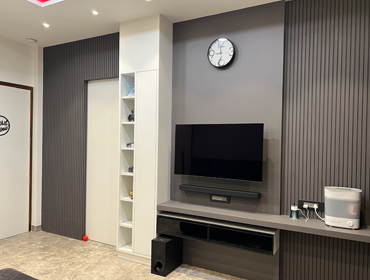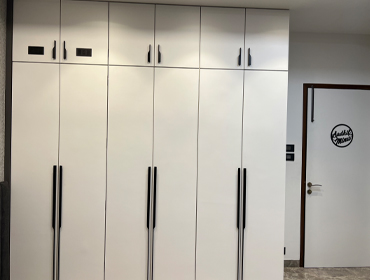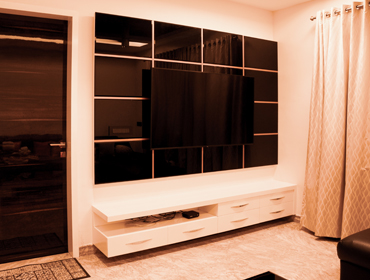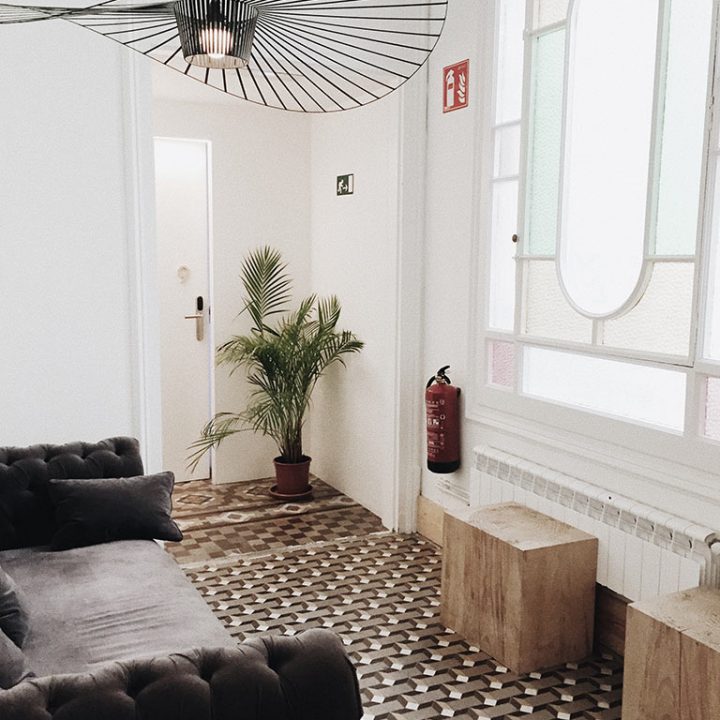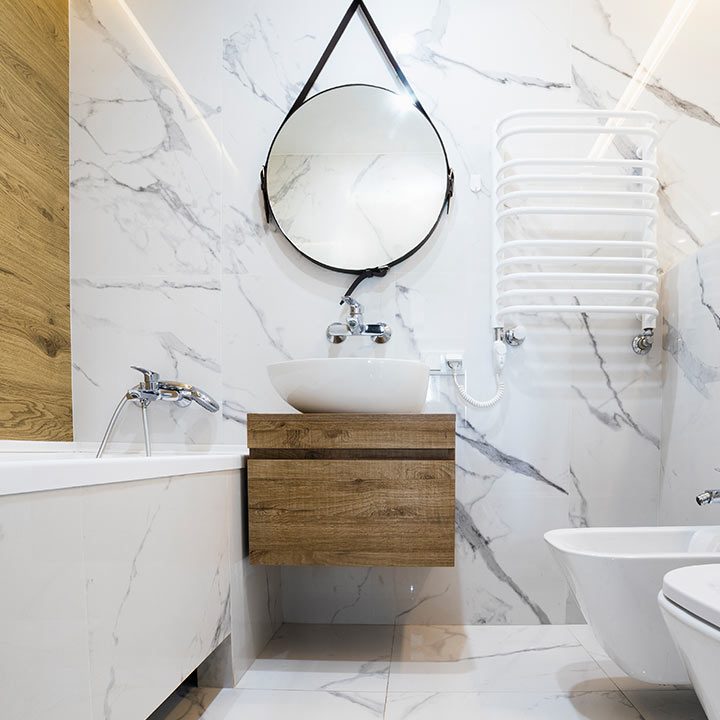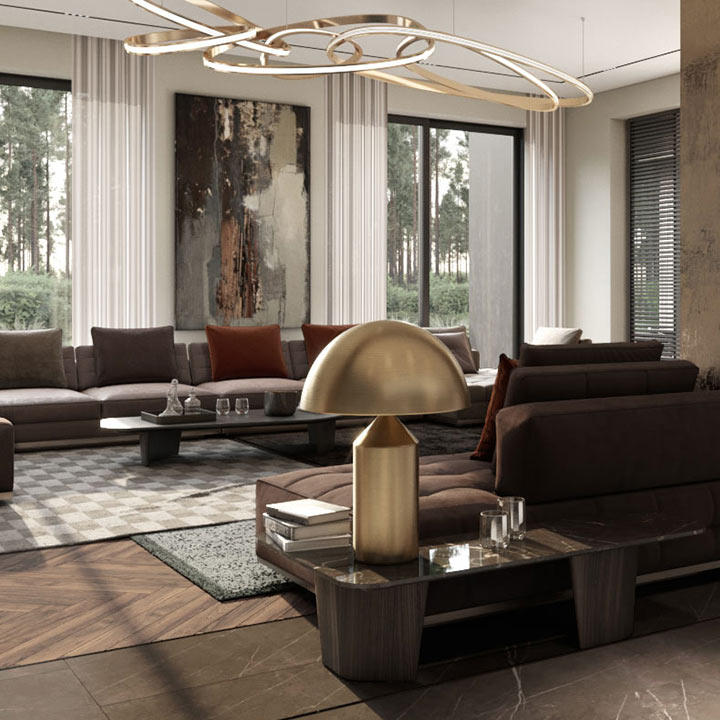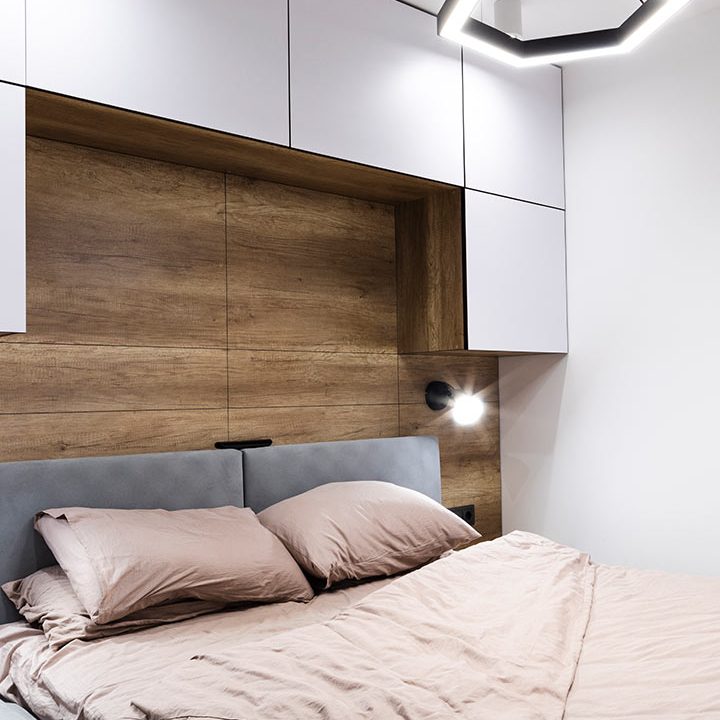Our Projects
Our Design Process: Crafting Your Vision into Reality
At Build Space, we understand that every great project begins with a well-thought-out design. Our design process is a meticulous and creative journey that transforms your ideas into tangible, awe-inspiring spaces. Here's an in-depth look at how we bring your vision to life.
Measurements & Pictures: The Foundation of Creativity
The design process kicks off with a critical foundation: precise measurements and detailed photographs of the existing site. We believe that a strong understanding of the physical space is essential for crafting designs that are not only beautiful but also functional. Our team meticulously records every dimension and aspect of the site, ensuring accuracy in every detail. This information serves as the canvas upon which we paint your dreams.
Initial Space Allocation: Tailored to Your Needs
With comprehensive measurements in hand, we proceed to the next crucial step: understanding your unique needs.. Our design team collaborates closely with you to determine the initial space allocation. Whether it's a residential interior, a business space, or a commercial project, we take into account your requirements and preferences. Your input is invaluable in shaping the initial layout and spatial organization, ensuring that the design aligns perfectly with your vision.
Autocad Plans: Precision in Design
Once we've established the initial space allocation, our team utilizes cutting-edge design tools (such as AutoCAD) to translate concepts into precise, detailed plans. AutoCAD allows us to create accurate, to-scale drawings that serve as the architectural blueprints for your project. These plans not only ensure that every element fits seamlessly within the space but also provide the foundation for efficient construction and execution.
3D Rendering: Bringing Designs to Life
To truly immerse you in your future space, we employ 3D rendering technology. This transformative step takes our design plans from two-dimensional drawings to vibrant, lifelike visualizations. 3D rendering allows you to see your space in all its glory, complete with colors, textures, lighting, and furnishings. It offers a preview of the final result, enabling you to make informed decisions and envision the end product with remarkable clarity.
Our commitment to precision, creativity, and client collaboration sets us apart in the design industry. We ensure that your space not only meets your expectations but surpasses them, becoming a true reflection of your vision and our dedication to excellence.
As we embark on this journey together, rest assured that every aspect of our design process is driven by a passion for crafting spaces that inspire, captivate, and stand the test of time.
Incredible Result
Establishing multi-sensory experiences, we can design interiors that resonate across ages and demographics. These rooms and spaces connects us to nature as a proven way to inspire us, boost our productivity, and create greater well-being. Beyond these benefits, by reducing stress and enhancing creativity, we can also expedite healing. In our increasingly urbanized cities, biophilia advocates a more humanistic approach to design. The result is biophilic interiors that celebrate how we live, work and learn with nature. The term translates to ‘the love of living things’ in ancient Greek (philia = the love of / inclination towards), and was used by German-born American psychoanalyst Erich Fromm in The Anatomy of Human Destru ctiveness (1973).

